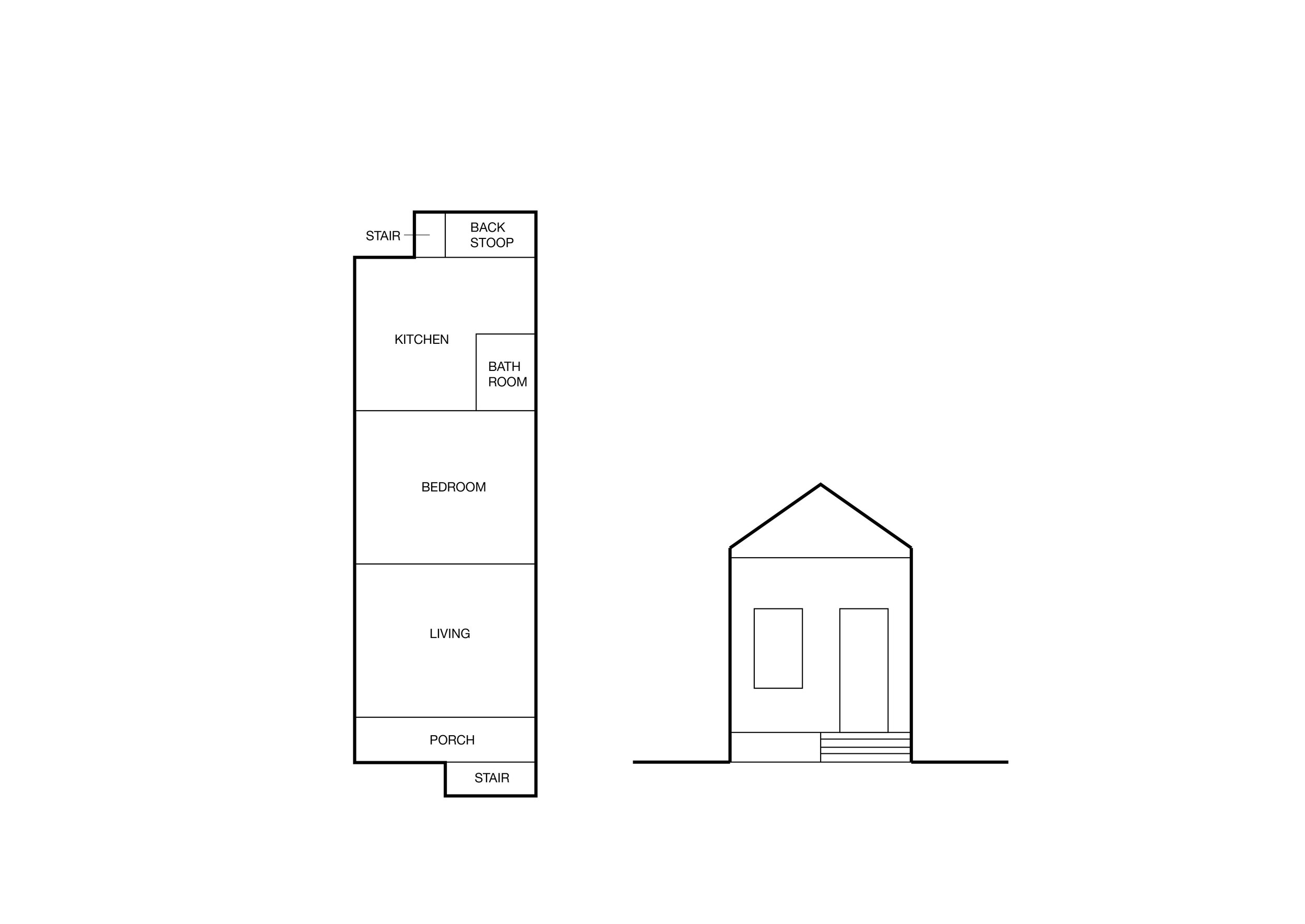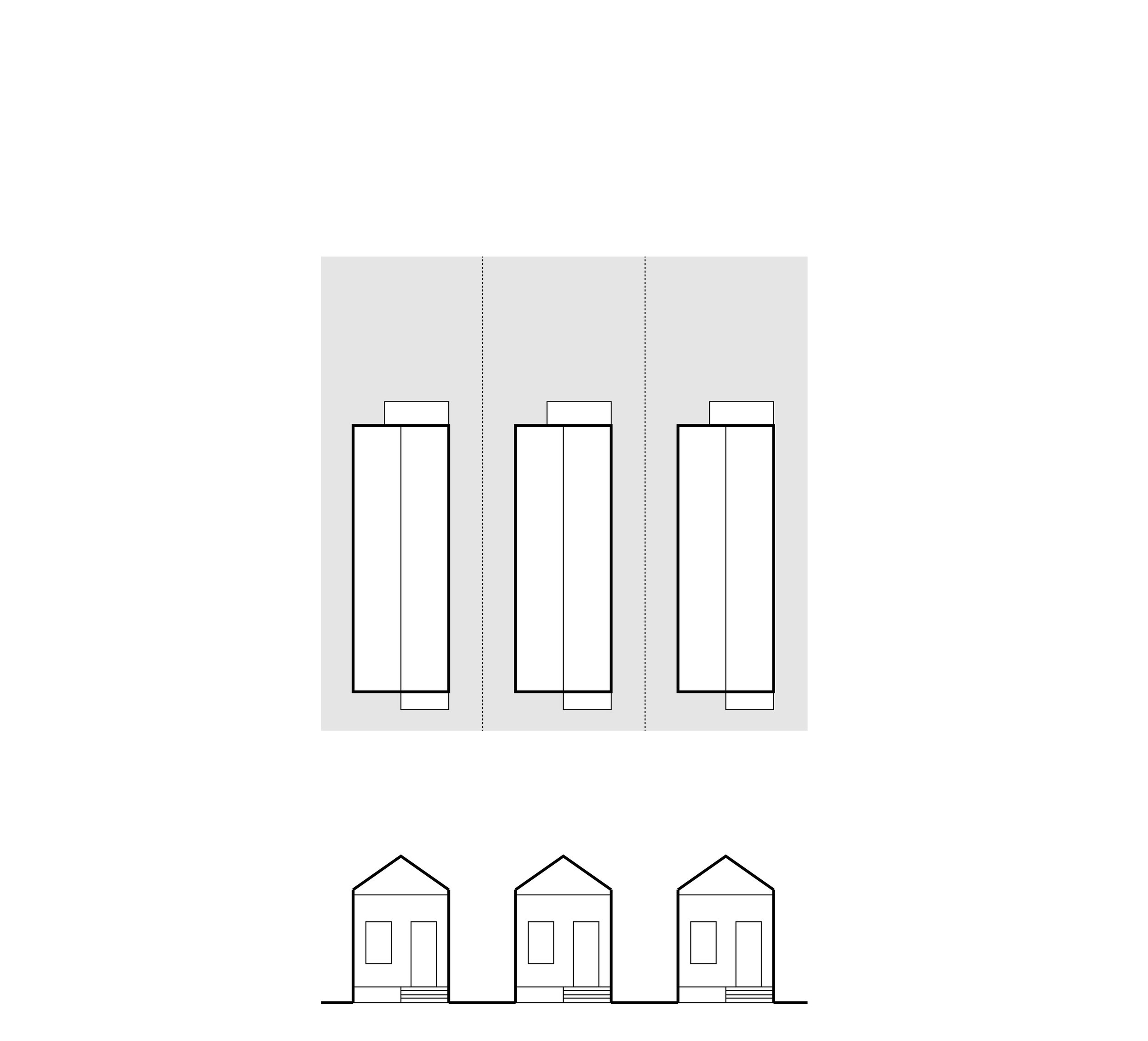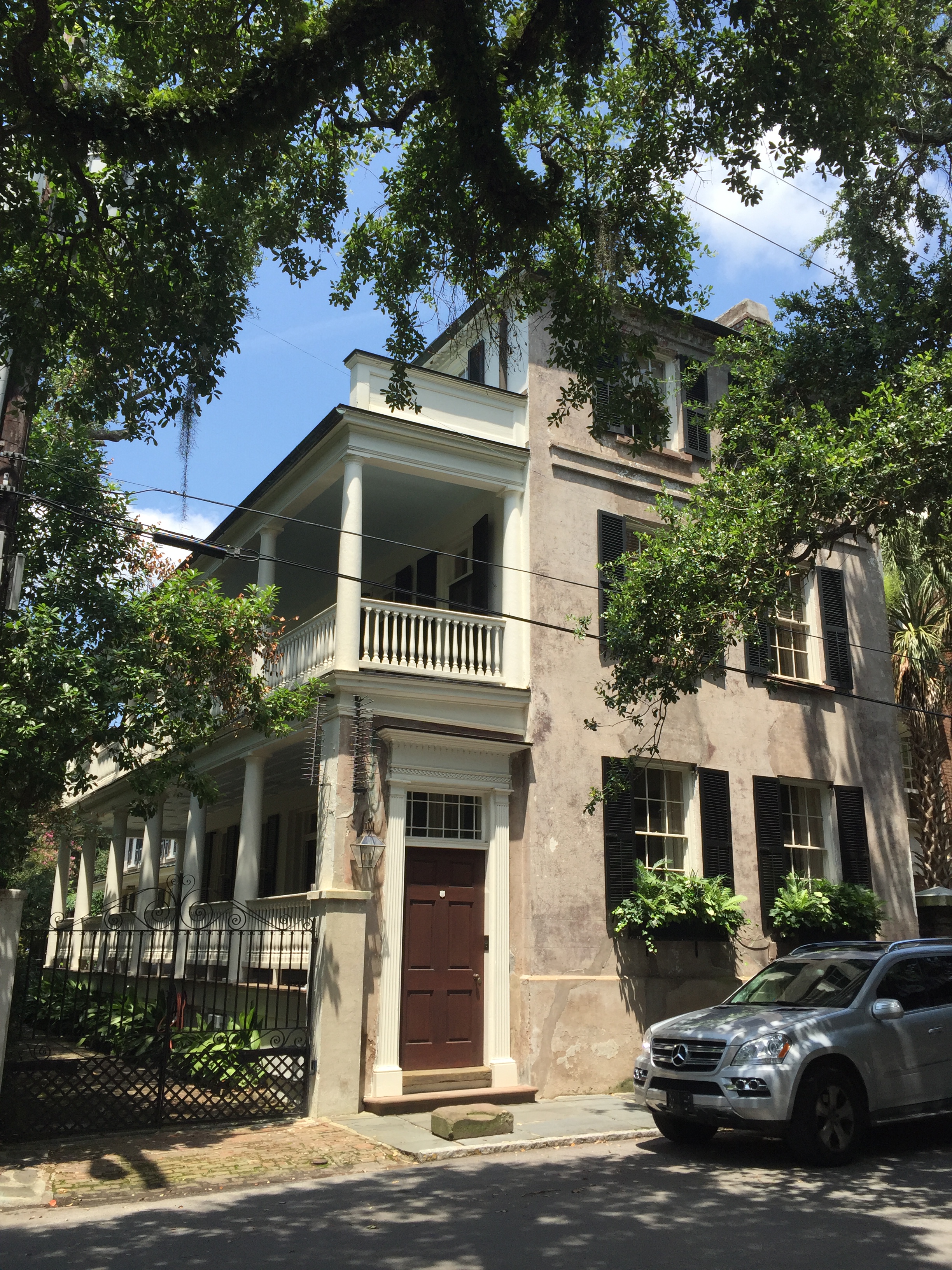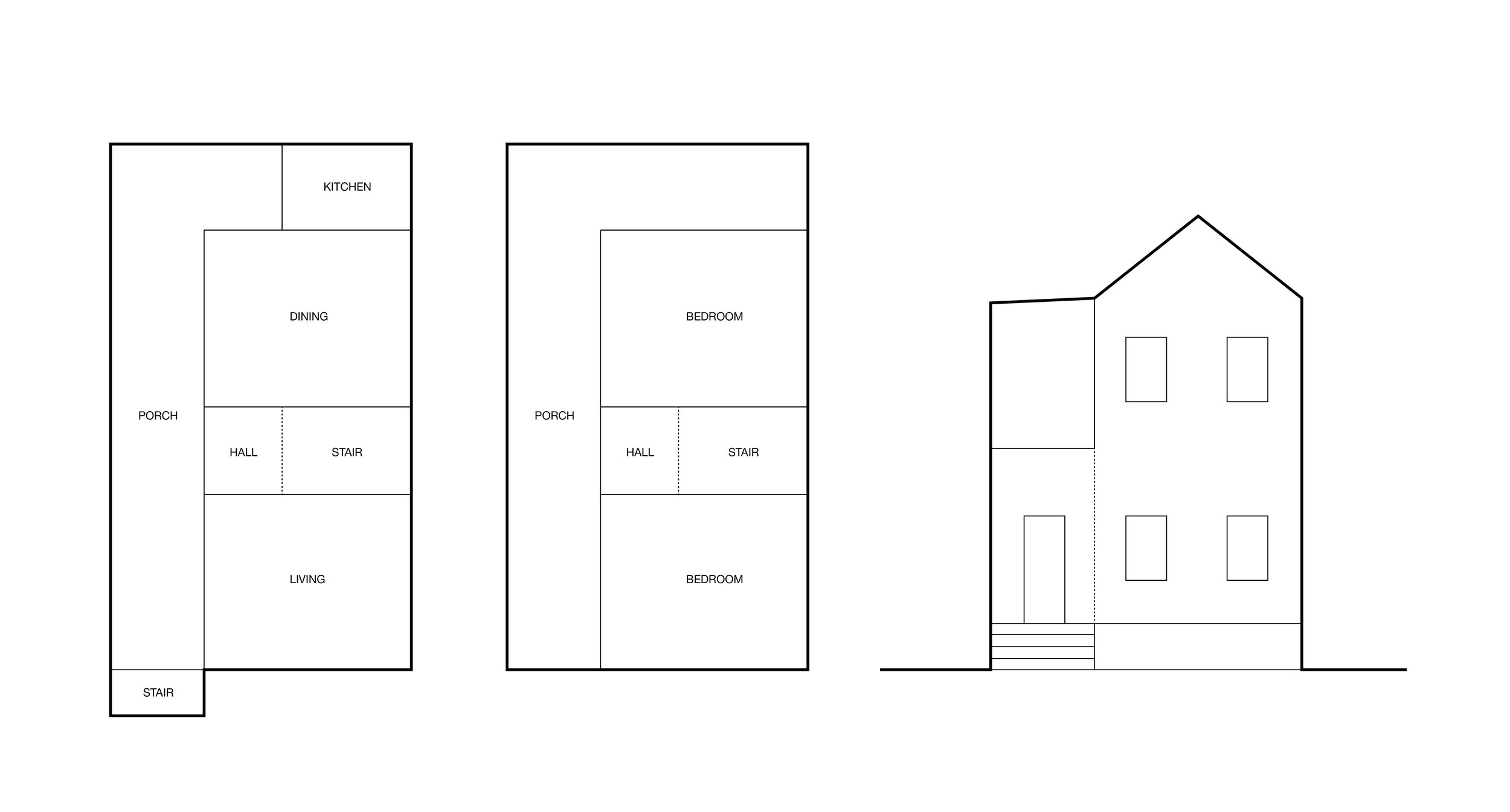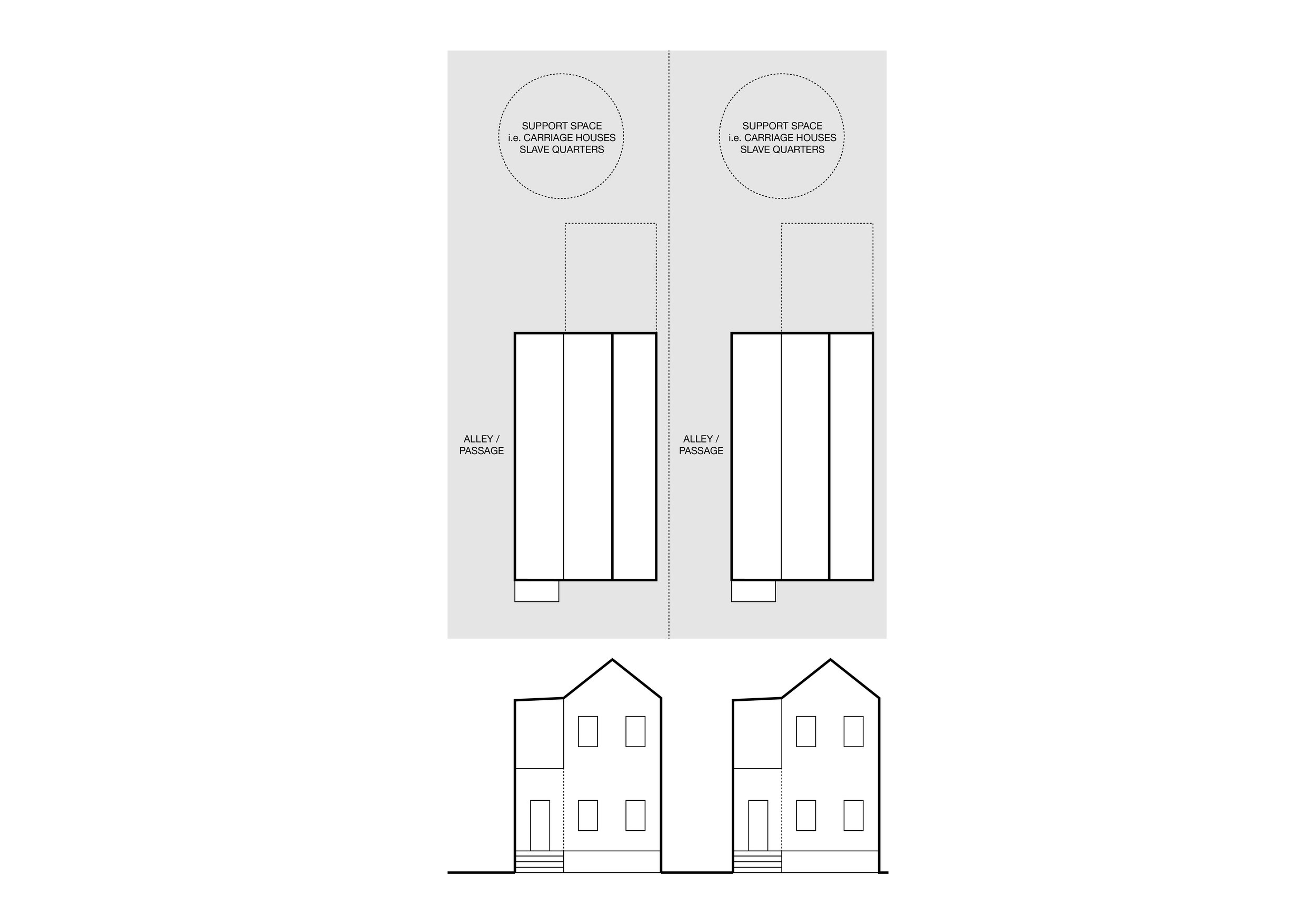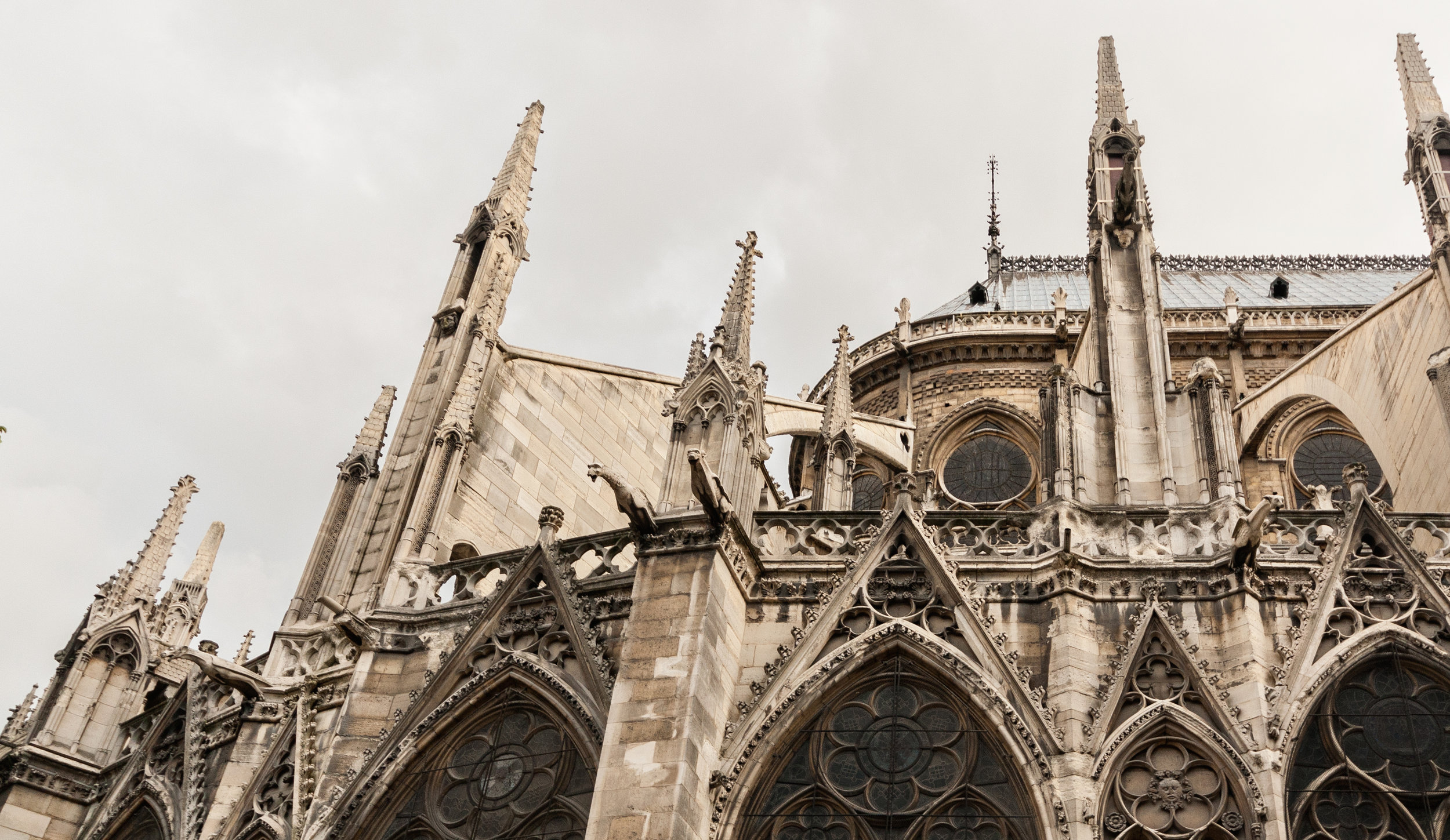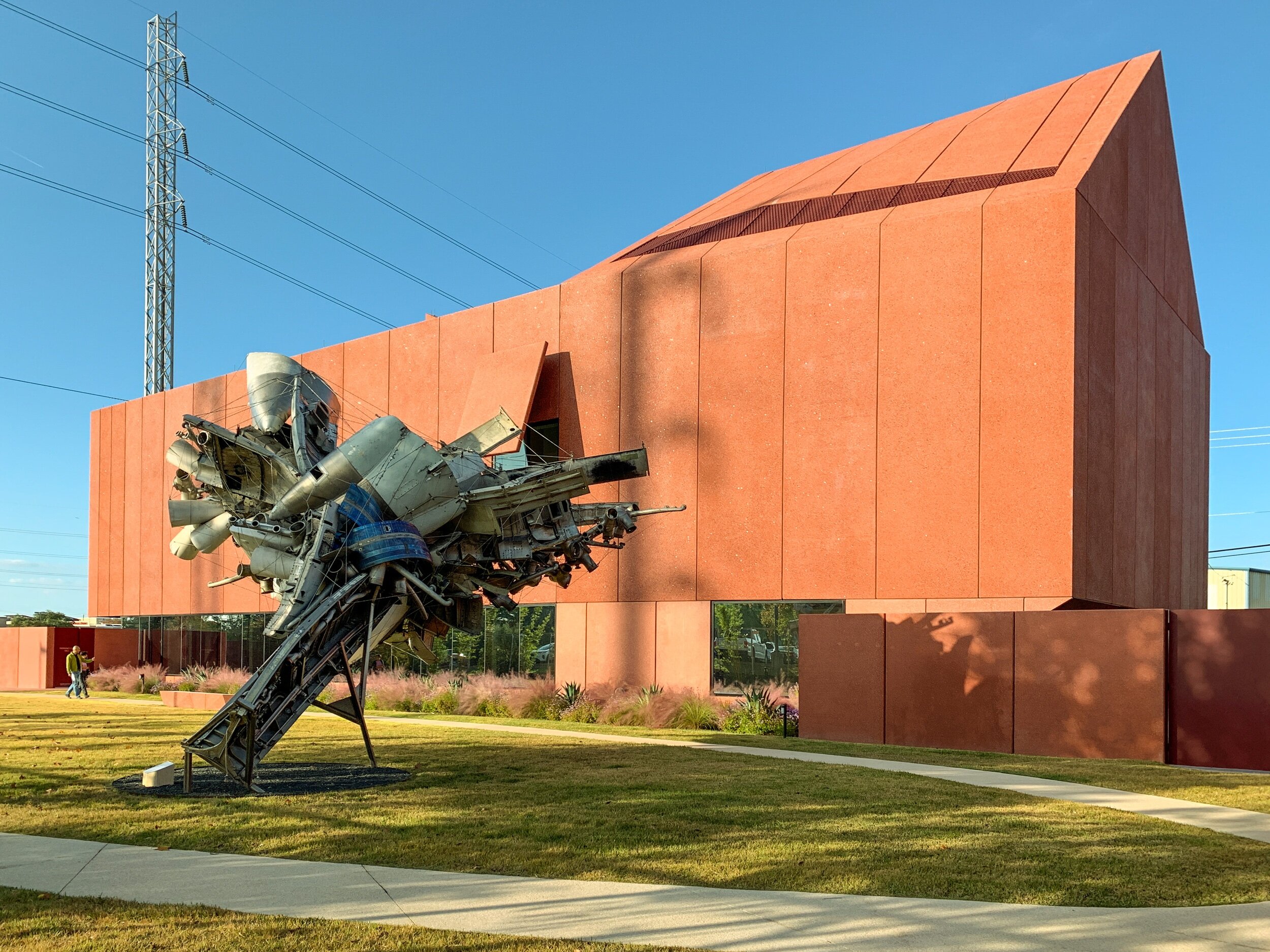Two Southern House Typologies
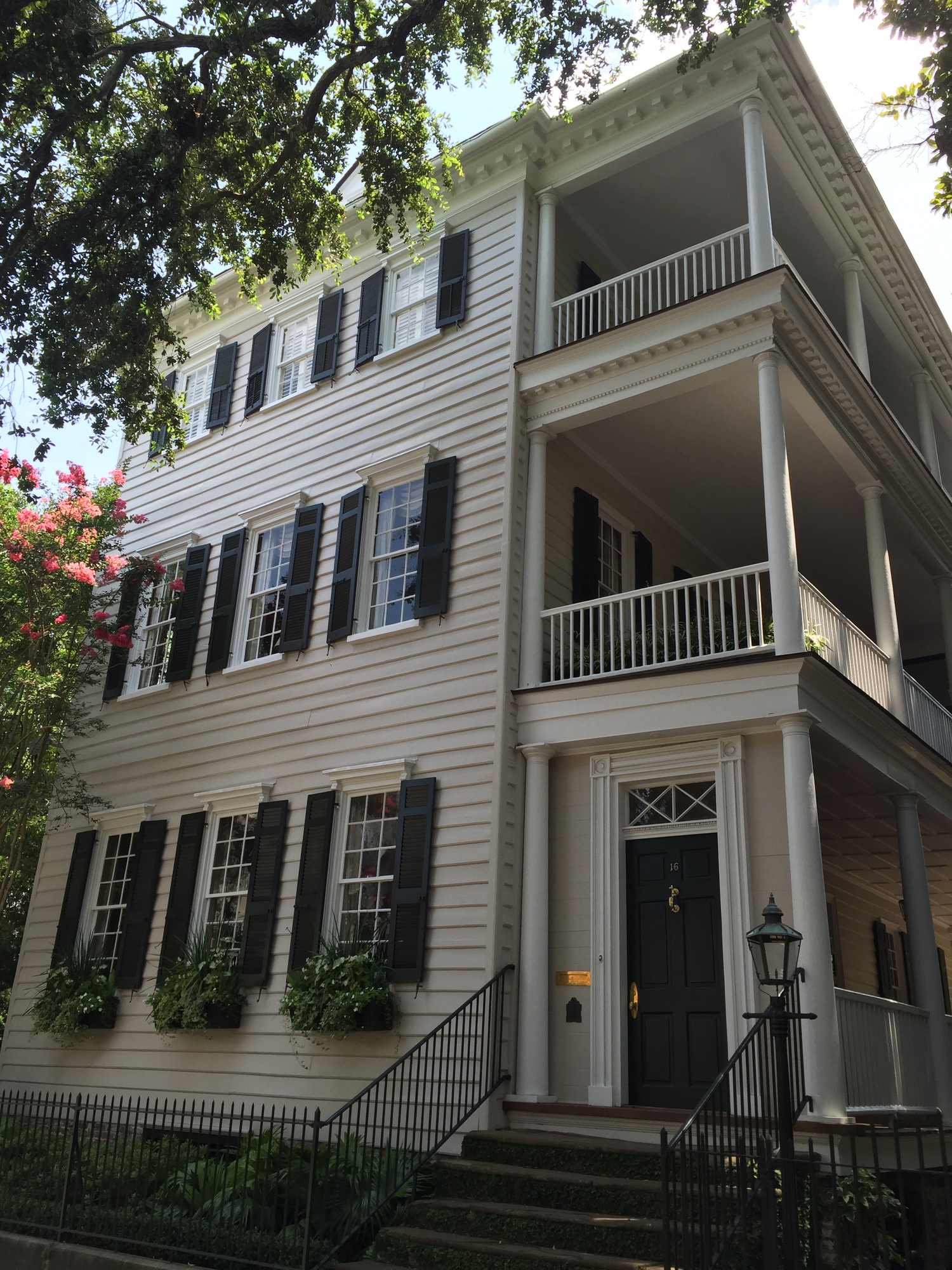
The Shotgun Row House and The Charleston Single House
The southern housing typology of the shotgun house, or row house, is near and dear to my heart from my time spent in Houston, where this humble and elegantly climate-appropriate house can be found in the wards adjacent to the city's downtown, providing a backdrop for African American history and culture. Notable conservation efforts and a contemporary retelling of this narrative has been spearheaded by Project Row Houses, where my involvement with the Rice Building Workshop and a built collaboration at PRW overlapped in graduate school.
The shotgun house is ubiquitous in the South, with a repetition of rooms (living, bedroom, kitchen) linked in a slim, single-loaded row allowing for simple and highly effective natural ventilation. Anecdotally, this gives way to the name "shotgun" house as a shotgun could be fired at the entry to the home and exit the home without touching any walls. Homes were also built in tight rows with the short facade facing the street, providing a fair amount of building density from their close proximity to each other in urban areas. Covered front porches, a single door, and large single window gave rhythm and identity to these urban spaces.
Charleston has a very distinct iteration on the spatial layout of the southern house. Differing in structural type, ornamentation, social and economic states, and scale from the shotgun house (the Charleston Single House is HUGE), the Charleston Single House nevertheless shares a similar spatial arrangement: houses are one room wide and multiple rooms deep - typically two rooms - with circulation at the center of the house and with the short end of the house facing the street.
The CSH translates this southern building vernacular into something totally new with the addition of multiple stories - typically two or three - as well as patios that span the length of the house at every story. The short facade facing the street displays an interesting quirk of the typology: a false front door located along the short facade.
This opens onto the lengthy porch, or piazza per local nomenclature. These false front doors have a high level of ornamentation, and look very much like actual front doors. In many renovated CSHs, this false front door appears to have been removed. The actual entry into the home is located mid-way down the length of the porch, at the central hallway. The piazzas provide shaded space for outdoor gathering and were a source of natural ventilation, with the greatest amount of windows located on the wall adjacent to the piazza.
CHSs are built on long and skinny lots, similar to that of the shotgun house. Some note that the close proximity of Charleston Single Houses is due to limited available land; others suggest that taxes were determined by the amount of street frontage - either way, the CSH provided a small building footprint on slim lots that allowed for a surprising amount of density inside the old walled boundaries of the colonial city.
Greater information and a more in-depth analysis on the Charleston Single House can be found here, in an article from the Charleston County Public Library, including a good read on how piazzas and the locations of punched openings were also architectural responses to social cues and fire protection concerns.
