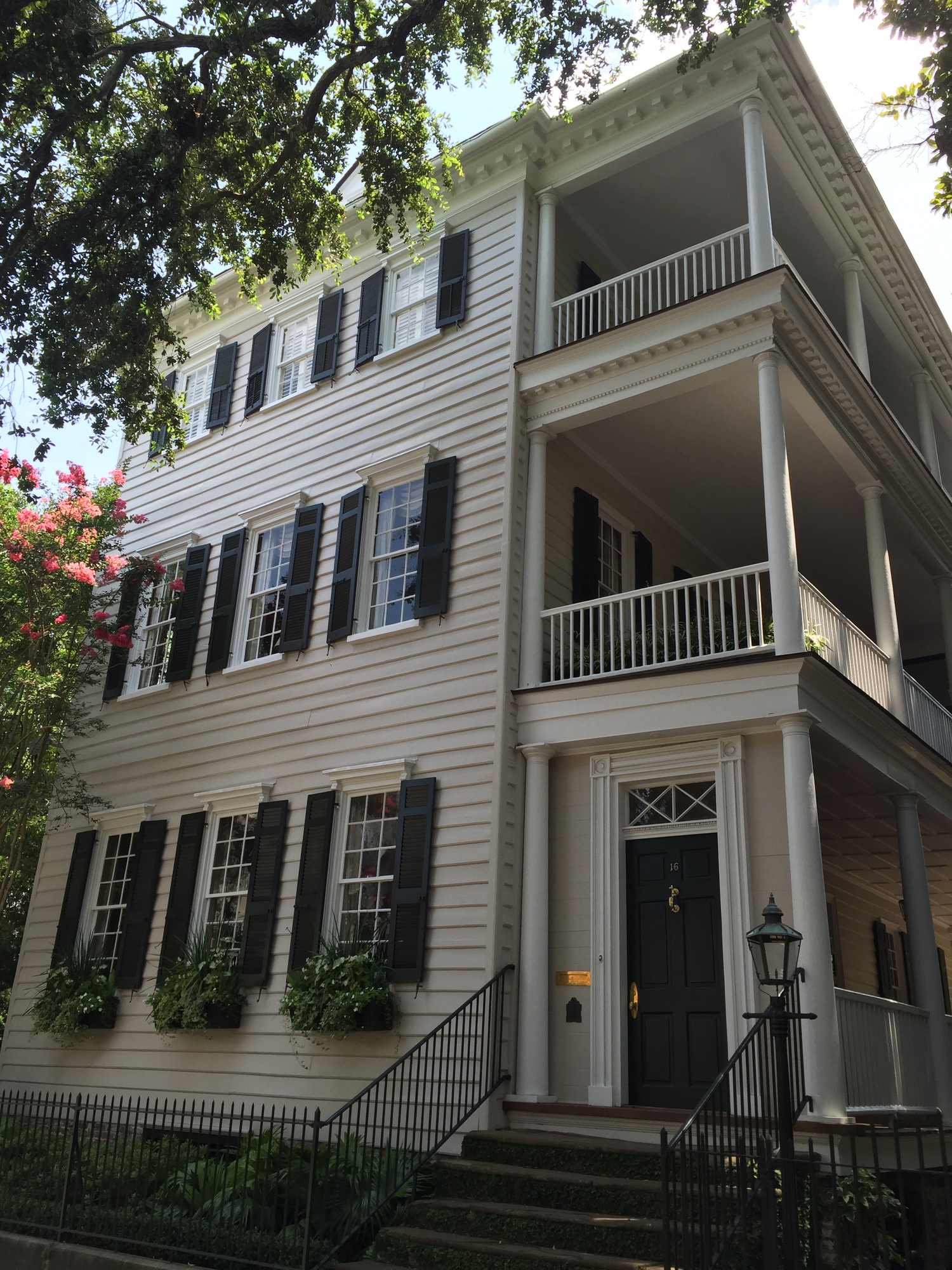The Kit House

Last year, I stumbled onto a house tour on Apartment Therapy that led to researching the kit house, a pre-manufactured, site assembled housing type popular for decades at the beginning of the 20th century. Why? I live in one.
There were some striking and unmistakable similarities between the house on screen and the house that I live in. The number of windows, their placement and molding, the wooden folding French doors, the fireplace, the identical layout of the restroom, the wood floors, the lack of bedroom closets...all the same. The floor plan was eerily alike. The kitchen differed and this house had a second floor, but I could not stop marveling at our remarkably similar homes. A quick scroll down the comments gave me this gift:
"This could be a kit house..." Mentally agreeing, I began researching the manufacturer and type of my home, and found a fascinating set of information on the kit home phenomenon.
These houses were quite extraordinary. Multiple companies coordinated their sale, manufacturing, and shipping across the United States, including Sears Roebuck, Aladdin, Lewis, Montgomery Ward, Pacific, and Chicago Millwork. They were very popular in some geographic areas, and entire neighborhoods from pre- and post-war time periods were constructed during their prime, which lasted for roughly 40 years from the early 1900s to mid-century.
It is important to note that these are not like the pre-fabricated or pre-manufactured homes that can be purchased today. These "Ready-Cut Houses" were still fully site-built, with all built aspects of the home cut to fit, minimizing waste and cost:
"Center sill foundation timber cut to fit. Joists, studding, rafters, and ceiling joists all accurately cut to fit...All bevel siding, every single piece guaranteed to be cut and to fit accurately...Flooring, cut to fit." ("The Aladdin House at at Glance," Aladdin Homes Catalog No. 32, Fall 1919)
Certain products, like wood lumber, were sourced "from the nearest timber region to you direct." Many of the interior and exterior finishes and styles could be customized - even the set floor plans could be modified to fit a home buyer's wants and needs. Ultimately, home buyers would call or write back and forth with a company's extensive building department, mail in an order form and payment, and their ready-to-assemble home would be delivered in shipping containers for a local contractor to build.
I did spend significant time researching in which kit house we currently live, combing through online resources like The Daily Bungalow for scanned catalogs and model types that were available from around 1918 to 1920 (our house was built sometime around 1920). Catalogs typically had an exterior rendering and even axonometrics to accompany the description of each home. The most popular and expensive ones took up multiple pages, and even had sketches of interior spaces.
Floor plans were the most reliable resource for determining my home's model, as the exterior to our home has been covered in stucco with some changes to the roof massing. Our house had a significant renovation completed in the 1960s and smaller work done in the 1980s, with a possible expansion of the front porch, addition of an enclosed sunroom and laundry room, kitchen changes, and the addition of a tiny restroom and closets in the master bedroom. Window, door, millwork, and other interior woodwork shared similar profiles and options between most companies and thus were more difficult to rely on, and as the mechanical and plumbing systems have been updated (thank goodness!) there was little available for comparison.
The La Vitello model by Lewis Homes (Liberty Manufacturing), shown above, is one possibility. There are a number of differences - including the roof and the stone porch (although we do have a stone fireplace). The interior has a few more hallways, and access to the basement is at the exterior, although it is roughly accessed in the same location. Window and door locations are roughly the same. A potential alternate kit house is No. 3026 by Southern Pine Homes, although there are also a number of differences between this house and my home. It would likely be much easier to determine the manufacturer and model of the house if we were able to check the wood framing, as these would be marked and numbered in specific ways.
It is very interesting to look at current movements advocating pre-fabricated tiny homes through the lens of these kit houses. See Go Home and Rising Barn for some contemporary applications.
Note - Companies did not limit themselves to the sale and manufacture of just the "Complete Home" - they also produced designs for "Complete Cities:"























